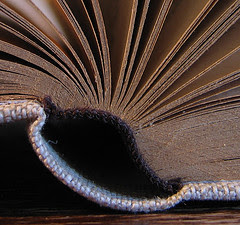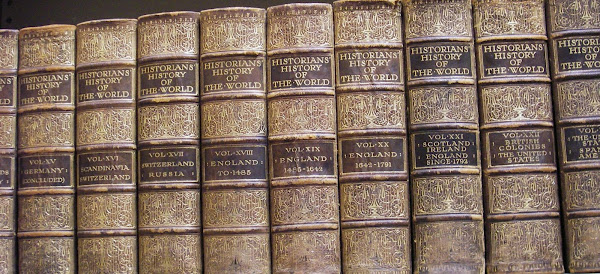There is a mystic and romanticism around the High Country Huts, which I feel is well-founded. I wanted to see some of them before more natural and man-made disasters befall them. Here are the huts in the order I visited them.
%2B(2).JPG) |
| Wallaces Hut |
The Howqua Hills Historic Area is along the Howqua River, past Merrijig, and home to a number of huts.
Frys Hut on Fry’s Flat was built by the Frys. Jim Fry after whom it is named, was a carrier in the area for decades. Fred Fry, his nephew took over the hut and built others nearby, including Ritchies, Gardners, Upper Jamieson and Schusters Huts.(Fred Fry was the inspiration for Nevil Shute’s ‘Far Country’. I even read the
book before my trip to get a feel for the country). Fred was known for his unique style of roof building, where the main supports ran the length of the roof, and were pulled in a rolling fashion, up the roof using horses and a chain.Original plans of Frys show a house of 5 rooms. It has a high gable roof over a solid drop slab building with skillions and a verandah.
.JPG) |
| Frys Hut |
The hut sits beside the Howqua River a short distance away was Howqua Hills township. Little apart from the Howqua United mining company’s brick chimney remains, claimed by bushfires and reclaimed by the bush.
.JPG) |
| Pickerings in the afternoon |
Upstream on the Howqua is the most beautiful hut setting – Pickering’s. This private hut is among mature exotic deciduous trees and looked beautiful in both the afternoon and early morning light. This hut was built in 1953 by Fred Fry as a fishermans hut, using his traditional slab wall techniques. It was built under a
permissive occupancy within the Howqua Hills Historic Area.
.JPG) |
| A misty morning at Pickerings |
Noonans Hut is further upstream and is another private hut. The Noonan Family had a previous connection with the mountain cattlemen, Jack Lovick and Mr Jack Davon, and it was via these men that they were offered the hut and site for sale. The site may have been originally been leased by Norm Pickering who swapped the site (a Permissive Occupancy) with the owners of another block downstream.
.JPG) |
| A shuttered Noonans Hut |
The current hut, built by the Noonan Family, is the second on this site, replacing a pre-fabricated Myers Aluminium garage on the site until late 1966. The new hut is a traditional bush slab building, being 30’ by 16’ in drop-slab timber, with a corrugated iron, gabled roof over 2 rooms and a verandah. It has a wood floor,
and rare amongst High Country huts, it has a central brick fireplace/chimney, rather than the usual placement along one wall.
As the Noonan family owned hotels at that time, and were renovating, it sports the windows and doors from the now demolished International Hotel, Melbourne. They re-used six pane double-ash windows and two second-hand panelled vertical boarded doors which are unusual features for a bush dwelling. It also has some lead-light windows.
.JPG) |
| Craigs Hut with Mt Cobbler behind |
Probably the most well-known hut, even if it is not authentically a historic or cattleman’s or walker’s hut is Craig’s Hut is located at Clear Hills, east of Mt Stirling in the Alpine National Park. Craigs Hut was built especially for the film 'The Man from Snowy River' in 1981.It was called Craigs after the lead actor, Jim
Craig (played by Tom Burlinson) and re-used in the sequel in 1988. Between the two films, it was also used for a third film ‘Cool Change’ in 1986.
.JPG) |
| Craigs Hut |
The original was a set “prop” only - horizontal slabs, with bark over iron roof and no floor. The third version is the one burnt in the Alpine Bushfire on December 11 2006. It was rebuilt again in 2007, and is still standing as a popular and much photographed tourist attraction.
.JPG) |
| Bindaree Hut |
Bindaree Hut is set on the river flat adjacent to the Howqua River ford in the Alpine National Park. The first hut was built about 1914 and was of vertical slab format. It was presumed to have been built by Jim Ware. A photograph of Jim Barclay (later to be murdered at Wonnangatta [more later]) shows him in front of a hut of this construction and dated 1916.
The current hut is the second (early 1930s) or the third (about 1937) built of Broad Leaf Peppermint logs, standing eight high (though you need to duck through the doorway). They are butt ended at the northern end. The roof poles are bark covered eucalyptus with a double ridge pole, covered with corrugated iron and some iron sheeting. The floor was originally of stone, but this has disappeared. The fireplace was rebuilt in 1986 of stone. The hut is very simple, devoid of windows and furniture.
.JPG) |
| The old and the new - Howqua Gap Huts |
Some miles kilometres from the Howqua Hills huts are the 2 Howqua Gap Huts (also known as Howqua Hut or Woollybutt Saddle Hut), situated beside the Circuit Road at Howqua Gap high on the slopes separating Mt Buller from Mt Stirling.. The older hut was built about 1968 as a base for logging operations. It is a weatherboard hut, with an iron roof and wooden floor. There is a brick fireplace, iron chimney, shelf and seat, the walls are lined with tongue and groove timber. The newly erected hut has sliding aluminium windows.
.JPG) |
| Razorback huts |
Razorback Huts located near King Saddle, off the Buller-Stirling Circuit Rd, are also known as The Razorback Hilton and Purcells Hut. The original hut was built in 1953 and has since been extended, with bunks for more than 40 people in a number of different buildings. There are now three large huts (2 weatherboard & one
iron), two sheds and yards. The huts were fully refurbished in 2008 and re-opened by VHCHA.
.JPG) |
| A welcoming interior - Razorback Hut |
Mountain No.3 Refuge Hut was rebuilt in 2008 by the North Eastern Trail Horse Riding Club, 1.5km south of the original hut built in 1985 by the Mansfield Nordic Ski Club, which was burnt in the 2006/7 Alpine Bushfire.
.JPG) |
| Mountain No.3 Refuge surrounded by snow gums |
Walhalla Hut (graffiti on the wall states ‘Barcoo rule”) is located at the side of the Matlock-Walhalla Road This hut has an unknown history, but it may have been built to support road construction in the 1920's. It has a sawn wooden frame and iron walls and roof. There was once a wooden floor, but this has virtually disappeared. An iron fireplace stands in parts at one end. Used by AAWT walkers who have pitched their tents inside in bad weather.
.JPG) |
| Walhalla Hut |
More High Country huts in the next post.
%2B(2).JPG)
.JPG)
.JPG)
.JPG)
.JPG)
.JPG)
.JPG)
.JPG)
.JPG)
.JPG)
.JPG)
.JPG)
.JPG)





No comments:
Post a Comment