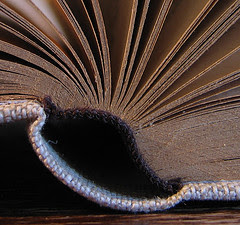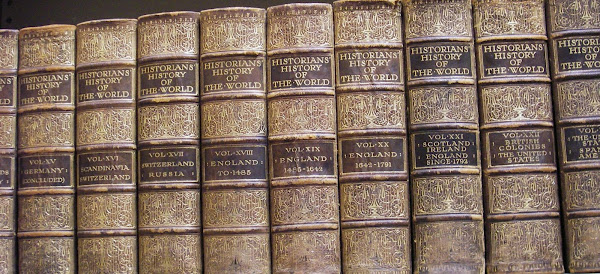
Fletcher Jones bought a number of war surplus structures from the Army, these buildings were used as the cutting rooms, sewing rooms and the canteen.
The Canteen overlooking the Gardens
The opposite end of the Canteen looking out to the sea – reputedly one of the best outlooks in Warrnambool – just not on this overcast day
The Canteen Kitchen and fridges (check out the FJ fashion poster beside it)
In 1949 a Quonset hut was acquired and used as a dry-cleaning plant and alterations department.
A Bristol building was erected in 1951 to house the mail order and accounts departments. Between 1951 and 1974 the factory had numerous alterations and extensions.
The Round Room was built in 1951.


 The lower portion of the Round Room, it has a raised platform below the windows
The lower portion of the Round Room, it has a raised platform below the windows
The 40 metre high Water Tower was built for fire protection and as a supplement to the sprinkler system in 1967, its massive concrete foundations extend through the building, holding up a total weight of 200 tonnes of water.
Have to hope that rust isn't an issue for the tank and its legs 'cos a collapse of that magnitude would not bode well for the chances of the roof below coping with a deluge.
The factory and gardens are listed on the Victorian Heritage Register. It has listed 19 items on the site for protection including the canteens, sewing room, Quonset hut, round room and stairs plus the water tower.
 Vandalism has been and is still an issue.
Vandalism has been and is still an issue.My thanks to the Mill Market people who took the time to guide me through the site.
Next FJ posting - the Gardens





No comments:
Post a Comment